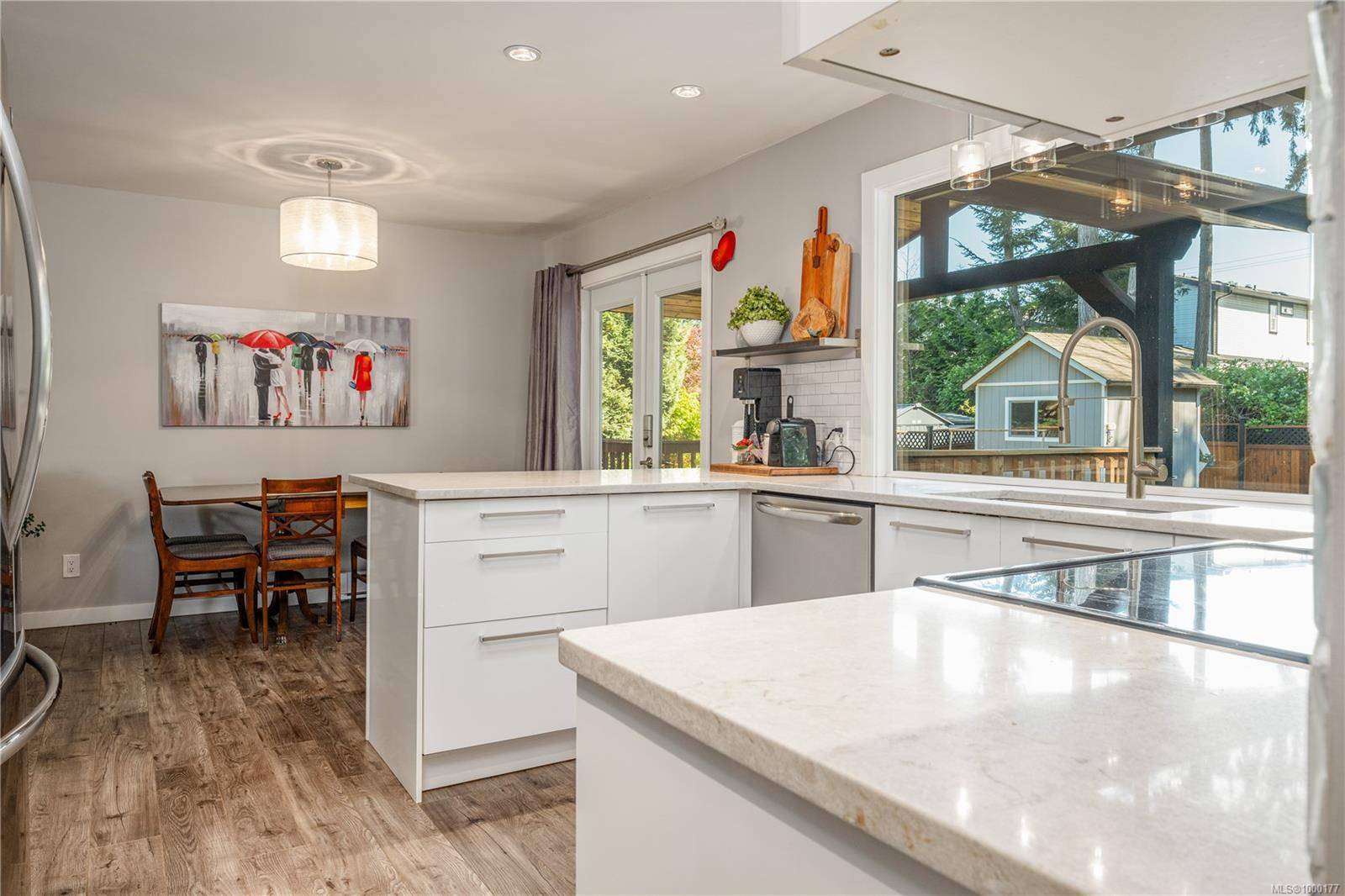$772,000
$779,900
1.0%For more information regarding the value of a property, please contact us for a free consultation.
3 Beds
2 Baths
1,294 SqFt
SOLD DATE : 07/03/2025
Key Details
Sold Price $772,000
Property Type Single Family Home
Sub Type Single Family Detached
Listing Status Sold
Purchase Type For Sale
Square Footage 1,294 sqft
Price per Sqft $596
MLS Listing ID 1000177
Sold Date 07/03/25
Style Rancher
Bedrooms 3
Rental Info Unrestricted
Year Built 1975
Annual Tax Amount $4,138
Tax Year 2024
Lot Size 10,018 Sqft
Acres 0.23
Property Sub-Type Single Family Detached
Property Description
This extensively renovated 3 bed, 2 bath rancher is not your typical North Nanaimo rancher. The stunning new kitchen features quartz countertops, a beautiful tiled backsplash, a skylight, and a large picture window that fills the space with natural light. The main bath is a showstopper with a floating vanity, soaker tub, large tiled walk-in shower, heated floors, and floor-to-ceiling tilework. Enjoy quality laminate flooring, a modern fireplace, and stunning lighting throughout. Every detail has been beautifully crafted. The home also offers a spacious laundry room and plenty of storage. Outside, the south-facing yard is private and fully fenced, with a garden area, large storage shed, RV parking, and a brand-new wooden deck with access from both the living area and the primary bedroom. Located minutes from shopping, schools, and beach access—this home is move-in ready and packed with thoughtful upgrades. Data is approximate; verify if integral.
Location
Province BC
County Nanaimo, City Of
Area Na North Nanaimo
Zoning R5
Direction North
Rooms
Basement Crawl Space
Main Level Bedrooms 3
Kitchen 1
Interior
Interior Features Closet Organizer, French Doors
Heating Baseboard, Electric
Cooling None
Flooring Tile, Wood
Fireplaces Number 1
Fireplaces Type Gas
Fireplace 1
Window Features Vinyl Frames
Laundry In House
Exterior
Exterior Feature Balcony/Deck, Fencing: Full, Garden
Parking Features Driveway, RV Access/Parking
Roof Type Fibreglass Shingle
Handicap Access Primary Bedroom on Main
Total Parking Spaces 4
Building
Lot Description Private, Shopping Nearby, Southern Exposure
Building Description Frame Wood,Insulation All, Rancher
Faces North
Foundation Poured Concrete
Sewer Sewer Connected
Water Municipal
Structure Type Frame Wood,Insulation All
Others
Tax ID 002-407-493
Ownership Freehold
Pets Allowed Aquariums, Birds, Caged Mammals, Cats, Dogs
Read Less Info
Want to know what your home might be worth? Contact us for a FREE valuation!

Our team is ready to help you sell your home for the highest possible price ASAP
Bought with RE/MAX Mid-Island Realty







