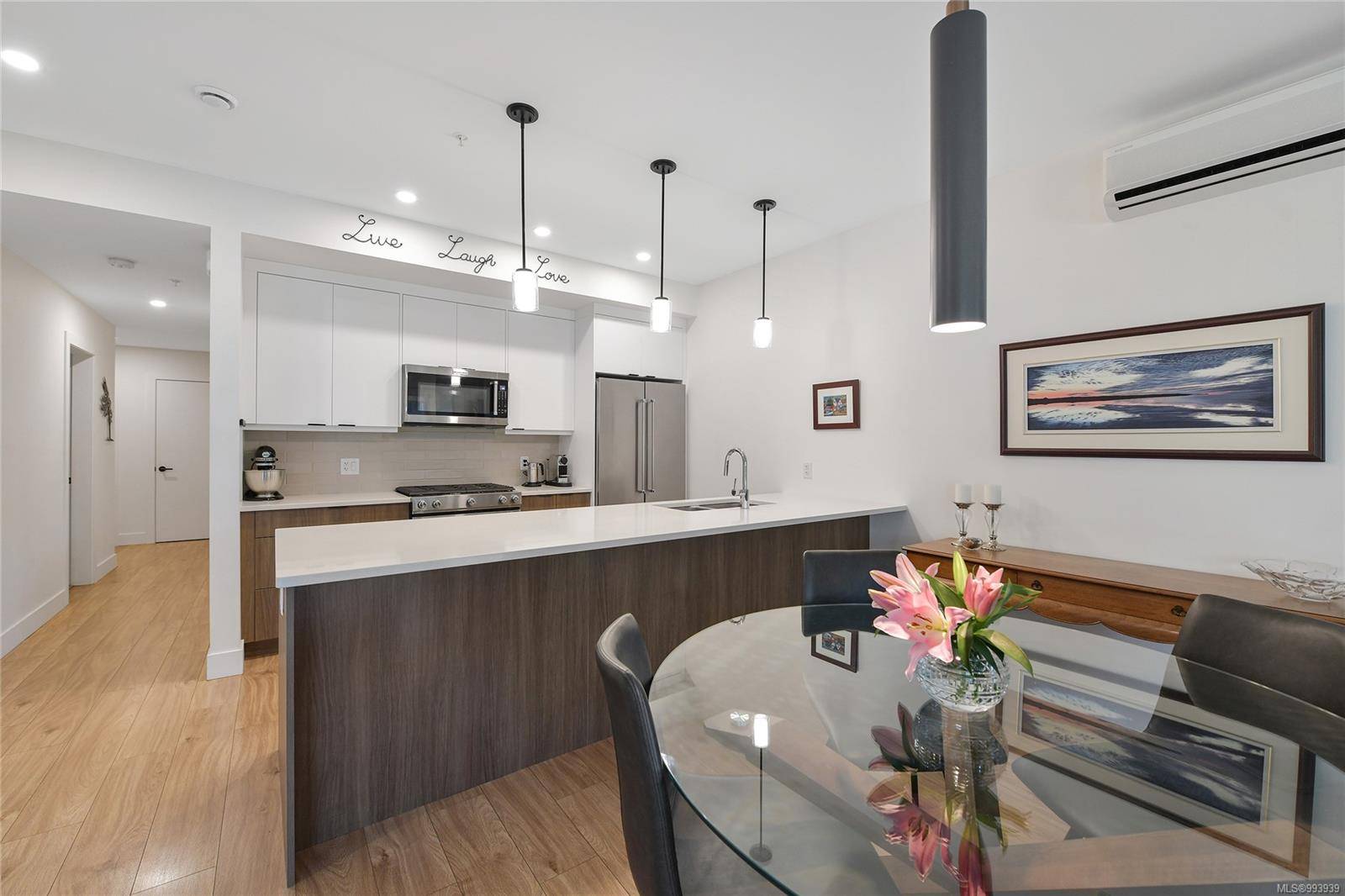$799,900
$799,900
For more information regarding the value of a property, please contact us for a free consultation.
4 Beds
3 Baths
2,504 SqFt
SOLD DATE : 06/12/2025
Key Details
Sold Price $799,900
Property Type Townhouse
Sub Type Row/Townhouse
Listing Status Sold
Purchase Type For Sale
Square Footage 2,504 sqft
Price per Sqft $319
Subdivision Elysian Terraces
MLS Listing ID 993939
Sold Date 06/12/25
Style Main Level Entry with Upper Level(s)
Bedrooms 4
HOA Fees $553/mo
Rental Info Unrestricted
Year Built 2022
Annual Tax Amount $4,940
Tax Year 2024
Lot Size 2,613 Sqft
Acres 0.06
Property Sub-Type Row/Townhouse
Property Description
Not your typical Westshore townhome—this expansive 2,500 sqft residence offers the space of a single-family home with the ease of strata living. Thoughtfully designed, it features oversized rooms, an extra-wide stairwell, air conditioning, heated bathroom floors, instant hot water, and a luxury appliance package including a gas range and wine fridge. The spacious primary suite boasts a walk-in closet, large ensuite with walk-in shower, and its own private patio. Two additional bedrooms also have their own separate outdoor patio space. You'll love the large laundry room, ample storage, and single-car garage. Nestled among treetops and looking onto common greenspace, this home offers rare privacy and tranquility just moments from amenities. Exceptional soundproofing—only the garage and stairwell adjoin the neighbouring unit. BONUS: Pet-friendly strata allows 2 dogs, 2 cats, or 1 of each—no size restrictions!
Location
Province BC
County Capital Regional District
Area Co Hatley Park
Direction South
Rooms
Basement None
Kitchen 1
Interior
Interior Features Closet Organizer, Dining/Living Combo
Heating Baseboard, Electric, Heat Pump
Cooling Air Conditioning
Flooring Carpet, Laminate, Tile
Fireplaces Number 1
Fireplaces Type Gas, Living Room
Equipment Electric Garage Door Opener
Fireplace 1
Window Features Blinds,Insulated Windows,Screens
Appliance Dishwasher, Dryer, Microwave, Oven/Range Gas, Refrigerator, Washer
Laundry In House
Exterior
Exterior Feature Balcony/Deck, Balcony/Patio, Garden, Low Maintenance Yard, Sprinkler System
Parking Features Attached, Driveway, Garage
Garage Spaces 1.0
View Y/N 1
View Mountain(s)
Roof Type Asphalt Torch On
Handicap Access Accessible Entrance, No Step Entrance
Total Parking Spaces 2
Building
Lot Description Central Location, Easy Access, Family-Oriented Neighbourhood, Landscaped, Near Golf Course, Recreation Nearby, Shopping Nearby, In Wooded Area
Building Description Cement Fibre,Frame Wood,Insulation All, Main Level Entry with Upper Level(s)
Faces South
Story 3
Foundation Poured Concrete
Sewer Sewer Connected
Water Municipal
Architectural Style Contemporary
Structure Type Cement Fibre,Frame Wood,Insulation All
Others
HOA Fee Include Garbage Removal,Insurance,Maintenance Grounds,Recycling,Sewer,Water
Tax ID 031-781-284
Ownership Freehold/Strata
Acceptable Financing Purchaser To Finance
Listing Terms Purchaser To Finance
Pets Allowed Aquariums, Birds, Caged Mammals, Cats, Dogs, Number Limit, Size Limit
Read Less Info
Want to know what your home might be worth? Contact us for a FREE valuation!

Our team is ready to help you sell your home for the highest possible price ASAP
Bought with Royal LePage Coast Capital - Chatterton







