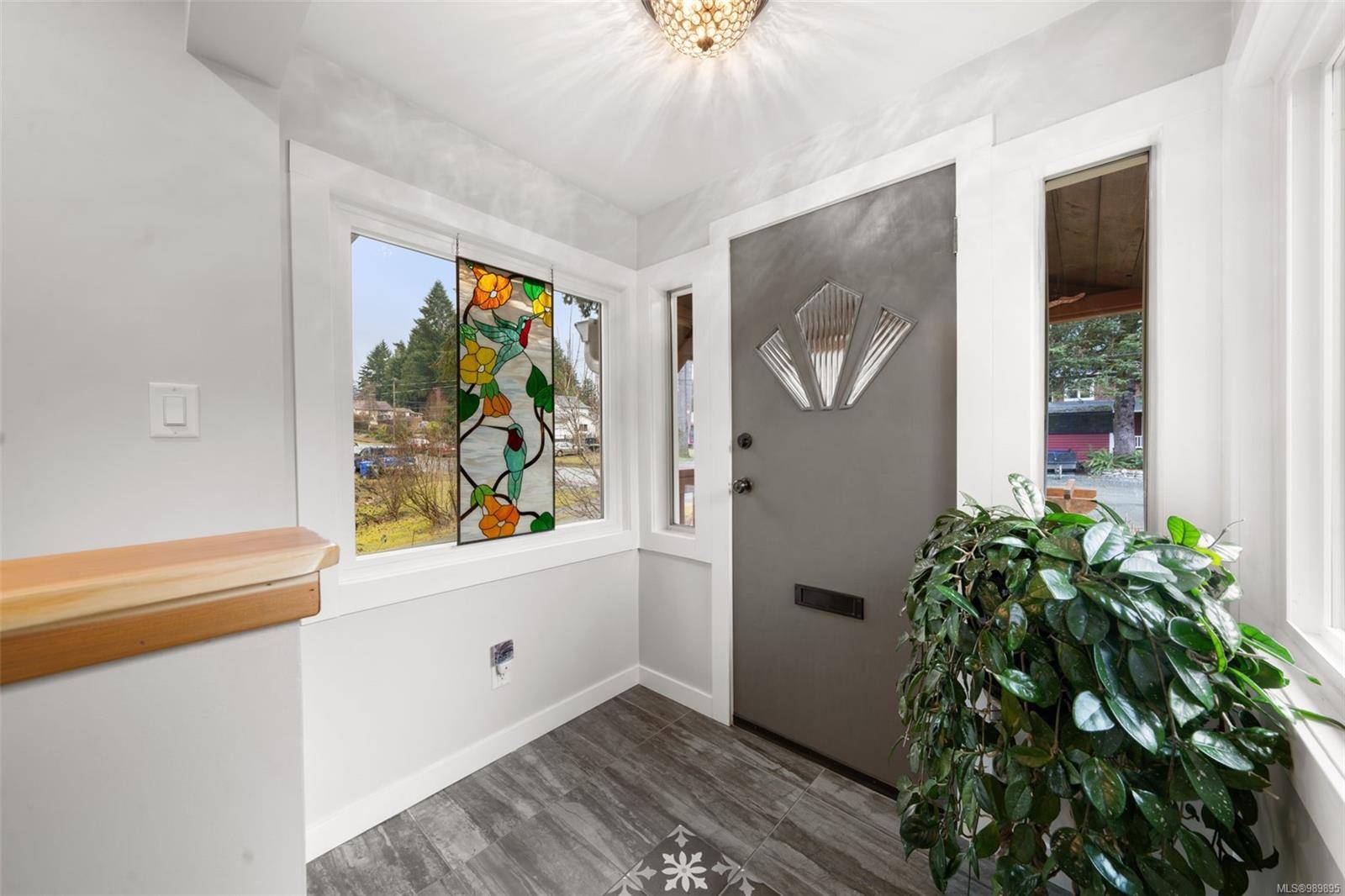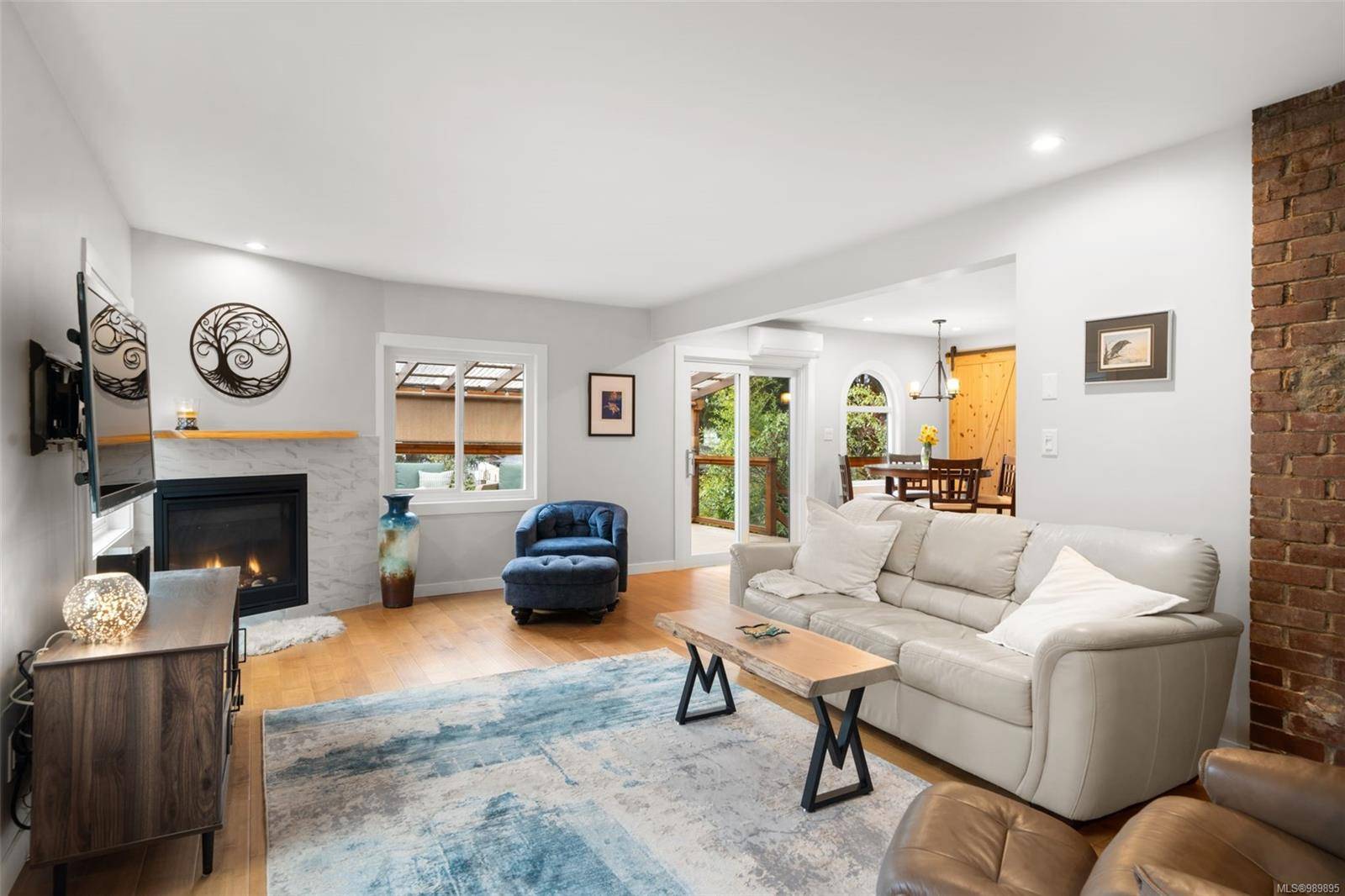$740,000
$749,000
1.2%For more information regarding the value of a property, please contact us for a free consultation.
3 Beds
2 Baths
1,867 SqFt
SOLD DATE : 05/20/2025
Key Details
Sold Price $740,000
Property Type Single Family Home
Sub Type Single Family Detached
Listing Status Sold
Purchase Type For Sale
Square Footage 1,867 sqft
Price per Sqft $396
MLS Listing ID 989895
Sold Date 05/20/25
Style Main Level Entry with Lower Level(s)
Bedrooms 3
Rental Info Unrestricted
Year Built 1945
Annual Tax Amount $3,850
Tax Year 2024
Lot Size 7,405 Sqft
Acres 0.17
Property Sub-Type Single Family Detached
Property Description
Charming & Unique Home Near Cowichan Lake River – A True Box-Ticker! Discover this beautifully updated home in a quiet Lake Cowichan neighborhood, just steps from the river—perfect for summer floating! This unique property features a stucco exterior, a new metal roof, & a modern newer garage door. Inside, the main level boasts a grand entry, gas fireplace w/ tile surround, wood floors, bright white paint, and an open concept kitchen w/ granite counters, stainless steel appliances including induction stove, and gold fixtures. Two bright bedrooms, a 4-piece bath with jetted tub & heated floor, & a covered deck - perfect for your morning relaxation. Downstairs, an in-law suite offers a cozy fireplace, own entrance, modern kitchen, & renovated bath. The fully fenced backyard is a gardener's paradise with a koi pond, greenhouse, pear, apple, peach trees is easy to maintain with little upkeep. Ductless AC, & 2-year old windows throughout. Close to walking trails - this home truly has it all!
Location
Province BC
County Lake Cowichan, Town Of
Area Du Lake Cowichan
Zoning R-1
Direction Southeast
Rooms
Basement Finished, Full
Main Level Bedrooms 2
Kitchen 2
Interior
Interior Features Dining Room, Dining/Living Combo
Heating Baseboard, Electric, Heat Pump
Cooling Other
Flooring Vinyl, Wood
Fireplaces Number 2
Fireplaces Type Electric, Propane
Fireplace 1
Window Features Window Coverings
Appliance F/S/W/D
Laundry In House
Exterior
Exterior Feature Garden, Sprinkler System
Parking Features Driveway, Garage, On Street
Garage Spaces 1.0
View Y/N 1
View Mountain(s)
Roof Type Metal
Total Parking Spaces 3
Building
Building Description Insulation: Ceiling,Insulation: Walls,Stucco, Main Level Entry with Lower Level(s)
Faces Southeast
Foundation Poured Concrete
Sewer Sewer To Lot
Water Municipal
Structure Type Insulation: Ceiling,Insulation: Walls,Stucco
Others
Tax ID 007-636-563
Ownership Freehold
Pets Allowed Aquariums, Birds, Caged Mammals, Cats, Dogs
Read Less Info
Want to know what your home might be worth? Contact us for a FREE valuation!

Our team is ready to help you sell your home for the highest possible price ASAP
Bought with RE/MAX Island Properties







