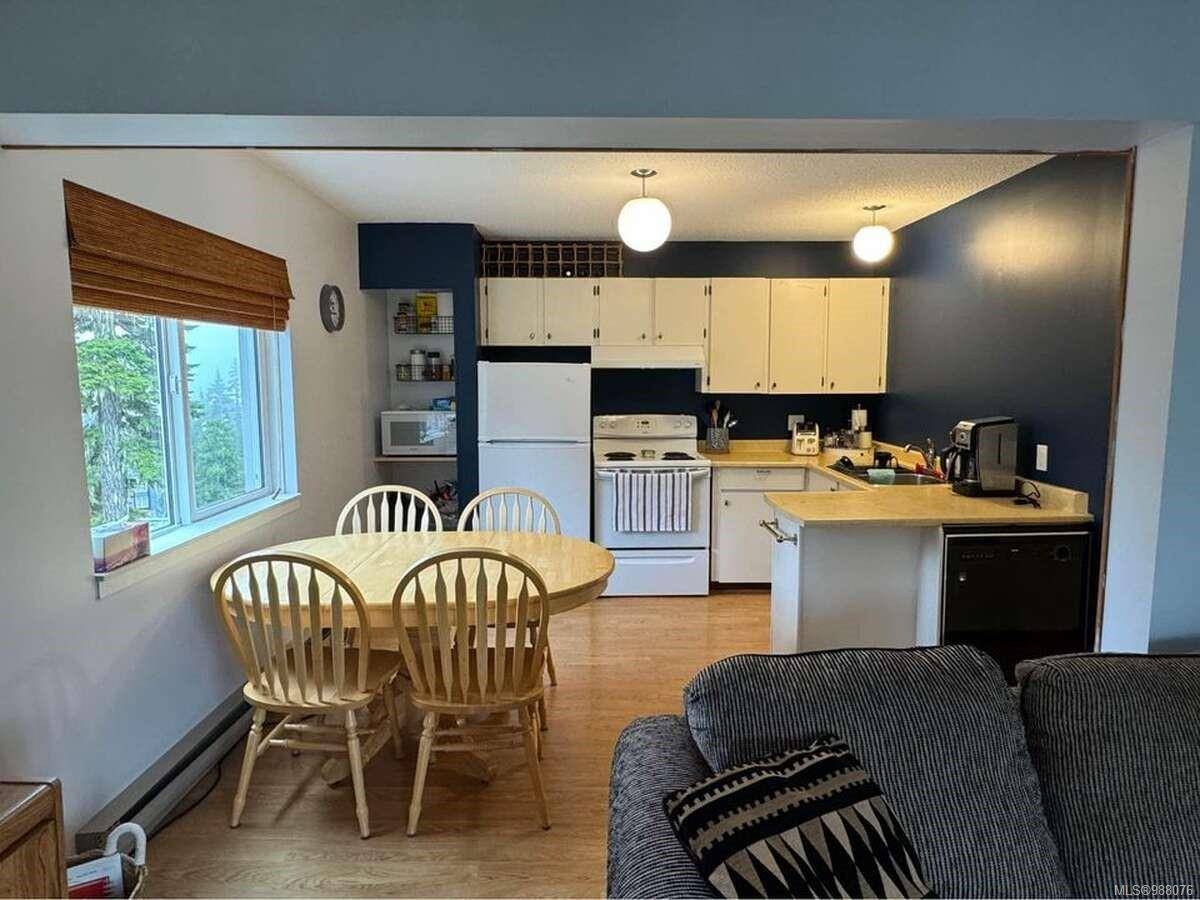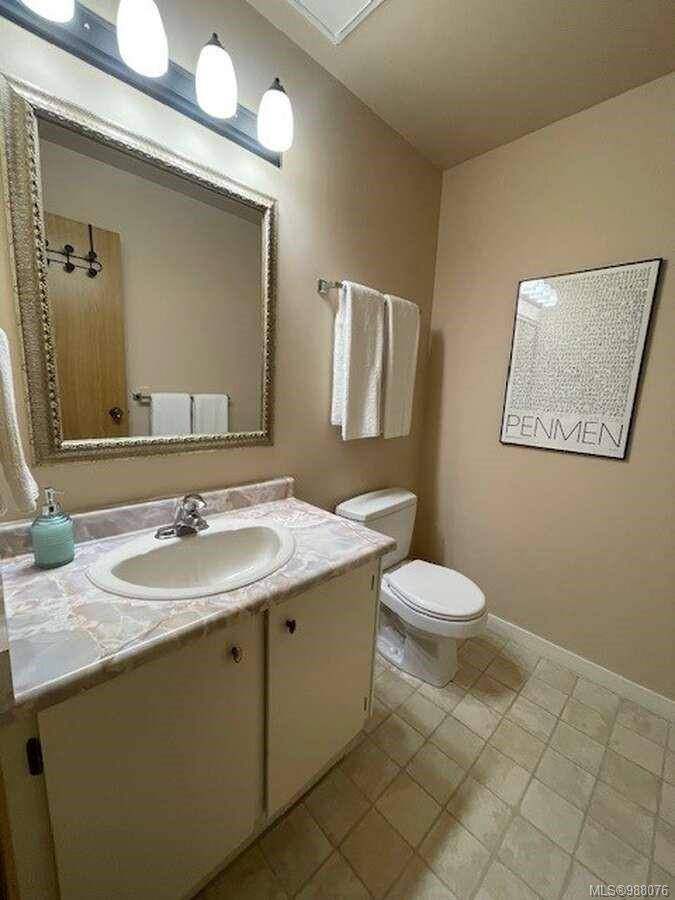2 Beds
2 Baths
810 SqFt
2 Beds
2 Baths
810 SqFt
Key Details
Property Type Condo
Sub Type Condo Apartment
Listing Status Active
Purchase Type For Sale
Square Footage 810 sqft
Price per Sqft $438
Subdivision Strata 799 Alpine Village
MLS Listing ID 988076
Style Condo
Bedrooms 2
HOA Fees $500/mo
Rental Info Unrestricted
Year Built 1980
Tax Year 2024
Property Sub-Type Condo Apartment
Property Description
Top floor corner unit in the Alpine Village. The furnished 2 bedroom 1.5 bathroom unit has no rental restrictions. The unit is a short walk from the main strata 799 parking lot in the winter and includes three lockers to store your gear outside of the unit. A private sauna in the main bathroom helps you warm up after a day of skiing. The bedrooms have new high quality carpet and custom timber framed queen-over-queen bunk beds. The new full size stacking laundry unit makes guest turnover a breeze. Corner units benefit from the window in the dinning area which provides morning light. Owners' pets are allowed in the self-managed building. The building envelope has been upgraded with top of the line metal cladding, additional Rockwool insulation, new engineered balconies, and windows. The unit is in a 24-unit building with a co-ownership agreement in place.
Location
Province BC
County Comox Valley Regional District
Area Cv Mt Washington
Zoning RA-4
Direction Northeast
Rooms
Basement None
Main Level Bedrooms 2
Kitchen 1
Interior
Interior Features Dining/Living Combo, Furnished, Sauna
Heating Baseboard, Electric
Cooling None
Flooring Mixed
Fireplaces Number 1
Fireplaces Type Electric, Family Room
Fireplace Yes
Window Features Screens,Vinyl Frames,Window Coverings
Appliance Dishwasher, Dryer, Microwave, Oven/Range Electric, Range Hood, Refrigerator, Washer
Laundry In Unit
Exterior
Exterior Feature Balcony
Parking Features Other
Utilities Available Cable Available, Electricity To Lot, Garbage, Recycling
Amenities Available Bike Storage, Other
View Y/N Yes
View Mountain(s)
Roof Type Asphalt Torch On
Total Parking Spaces 4
Building
Lot Description Family-Oriented Neighbourhood, Recreation Nearby, Serviced, See Remarks
Building Description Frame Wood,Insulation: Walls,Metal Siding, Condo
Faces Northeast
Story 3
Foundation Poured Concrete
Sewer Sewer Connected
Water Regional/Improvement District
Structure Type Frame Wood,Insulation: Walls,Metal Siding
Others
HOA Fee Include Garbage Removal,Recycling,Sewer,Water,See Remarks
Restrictions Easement/Right of Way
Tax ID 000-761-885
Ownership Co-op
Pets Allowed Birds, Caged Mammals, Cats, Dogs, Number Limit







