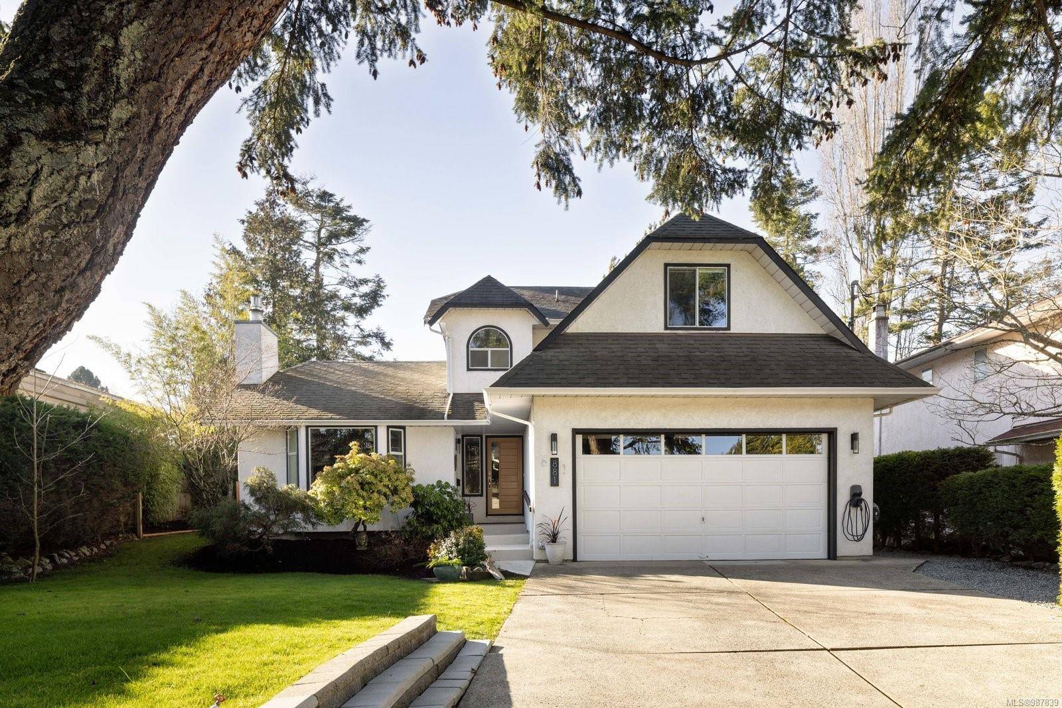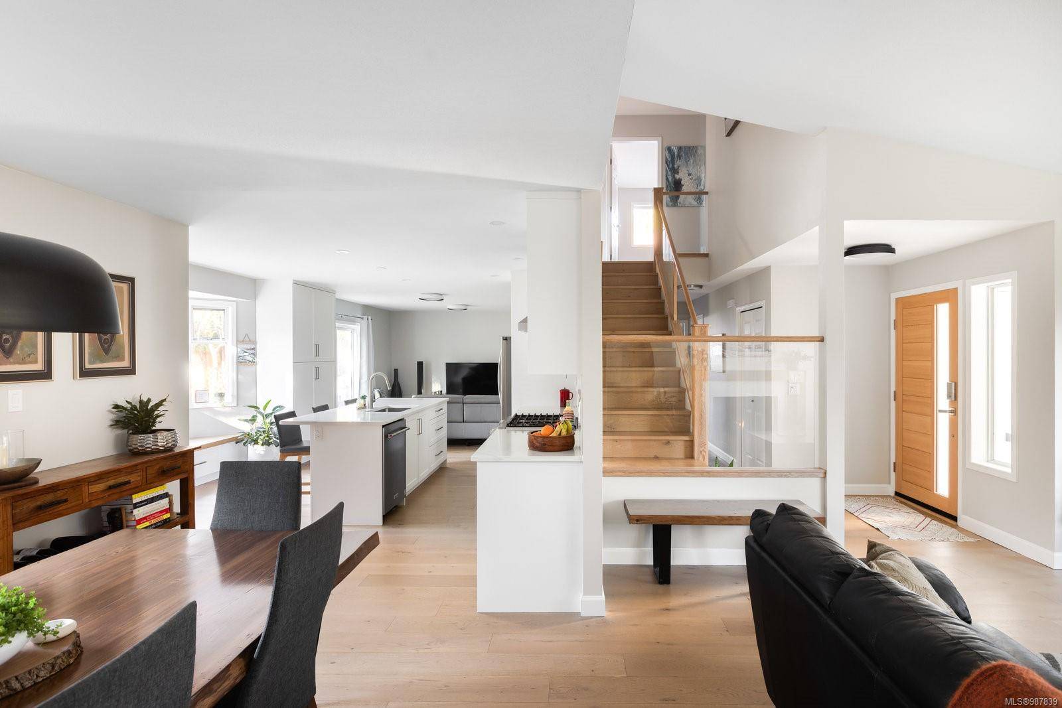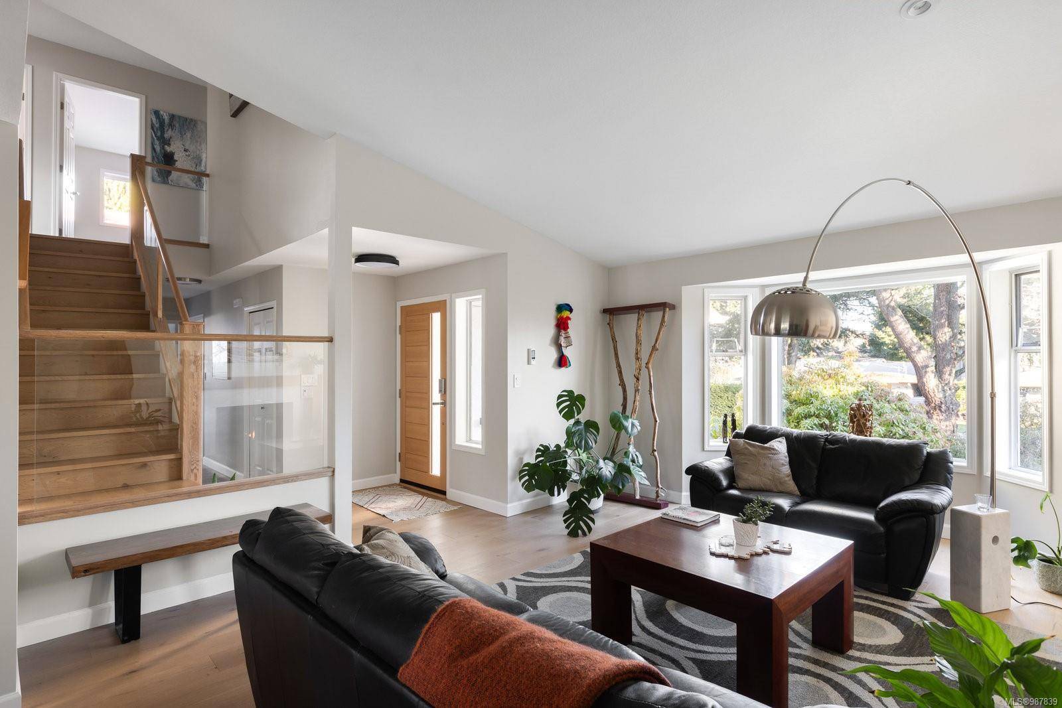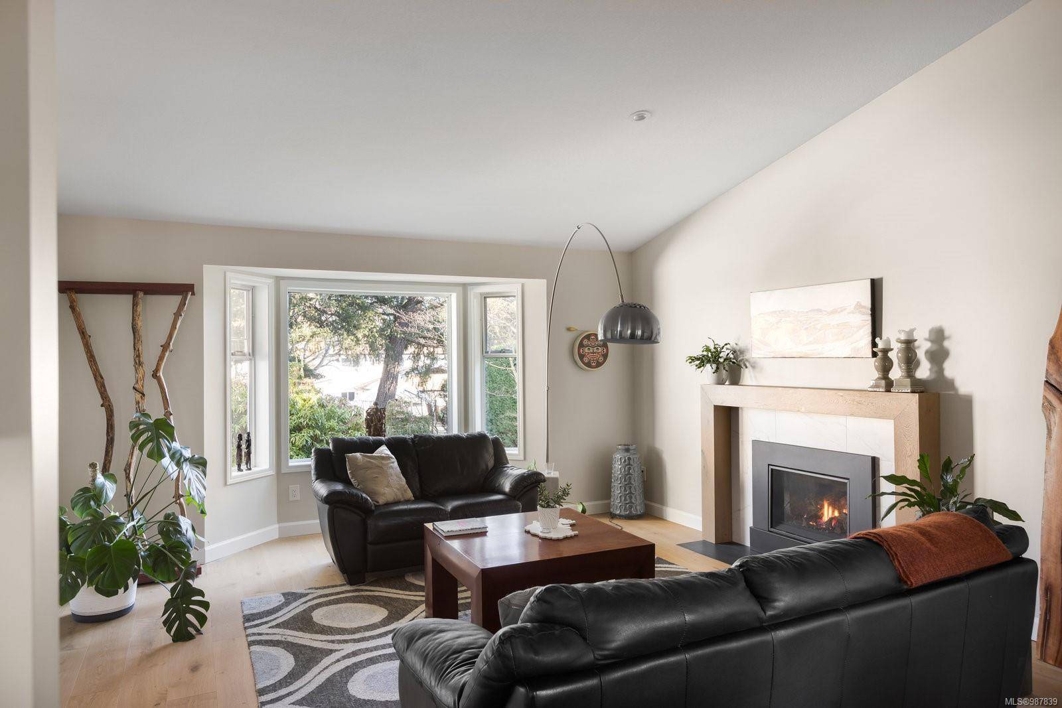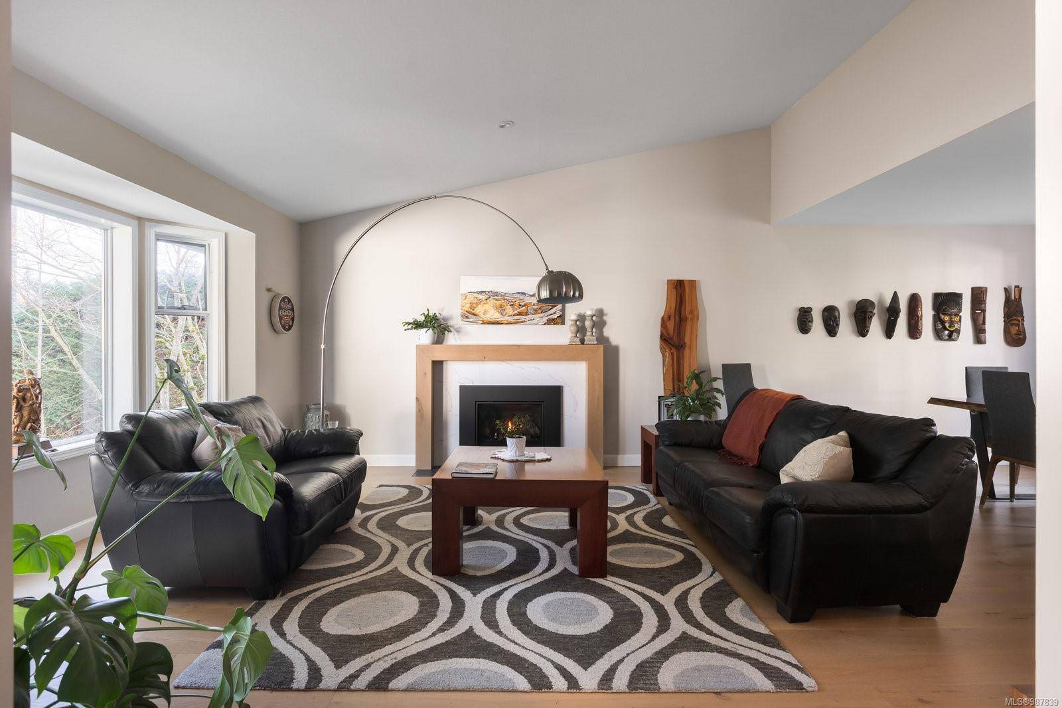GET MORE INFORMATION
$ 1,375,000
$ 1,350,000 1.9%
4 Beds
3 Baths
2,065 SqFt
$ 1,375,000
$ 1,350,000 1.9%
4 Beds
3 Baths
2,065 SqFt
Key Details
Sold Price $1,375,000
Property Type Single Family Home
Sub Type Single Family Detached
Listing Status Sold
Purchase Type For Sale
Square Footage 2,065 sqft
Price per Sqft $665
MLS Listing ID 987839
Sold Date 05/29/25
Style Main Level Entry with Upper Level(s)
Bedrooms 4
Rental Info Unrestricted
Year Built 1988
Annual Tax Amount $5,216
Tax Year 2024
Lot Size 8,712 Sqft
Acres 0.2
Property Sub-Type Single Family Detached
Property Description
Location
Province BC
County Capital Regional District
Area Sw Marigold
Direction Northeast
Rooms
Other Rooms Gazebo, Storage Shed
Basement Crawl Space
Kitchen 1
Interior
Heating Baseboard, Electric, Natural Gas
Cooling None
Flooring Hardwood, Tile
Fireplaces Number 1
Fireplaces Type Gas, Living Room
Fireplace 1
Appliance Dishwasher, F/S/W/D
Laundry In House
Exterior
Exterior Feature Balcony/Patio, Fenced, Low Maintenance Yard
Parking Features Driveway, Garage Double
Garage Spaces 2.0
Roof Type Asphalt Shingle
Handicap Access Accessible Entrance
Total Parking Spaces 5
Building
Lot Description Central Location, Landscaped, Private, Quiet Area, Shopping Nearby, Southern Exposure
Building Description Frame Wood,Stucco,Wood, Main Level Entry with Upper Level(s)
Faces Northeast
Foundation Poured Concrete
Sewer Sewer Connected
Water Municipal
Additional Building None
Structure Type Frame Wood,Stucco,Wood
Others
Tax ID 004-540-531
Ownership Freehold
Acceptable Financing Purchaser To Finance
Listing Terms Purchaser To Finance
Pets Allowed Aquariums, Birds, Caged Mammals, Cats, Dogs
Bought with Royal LePage Coast Capital - Sidney


